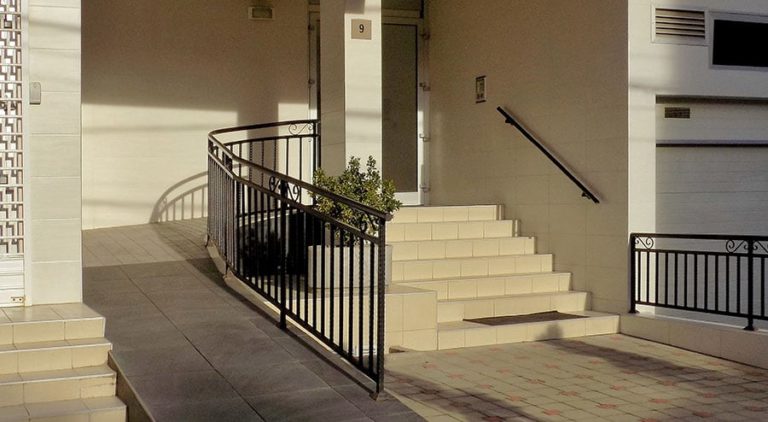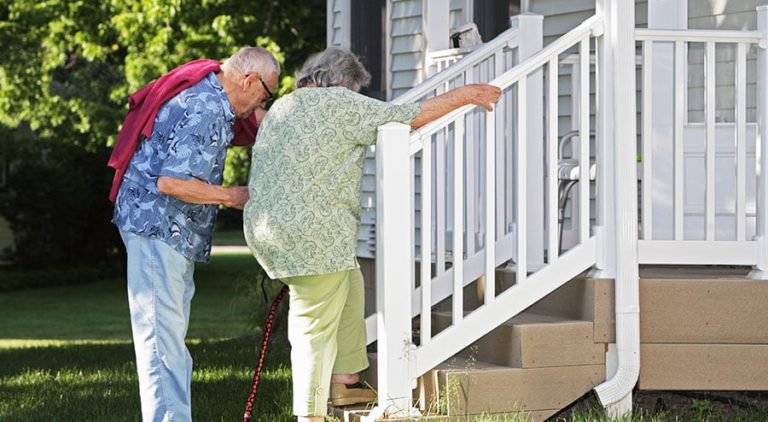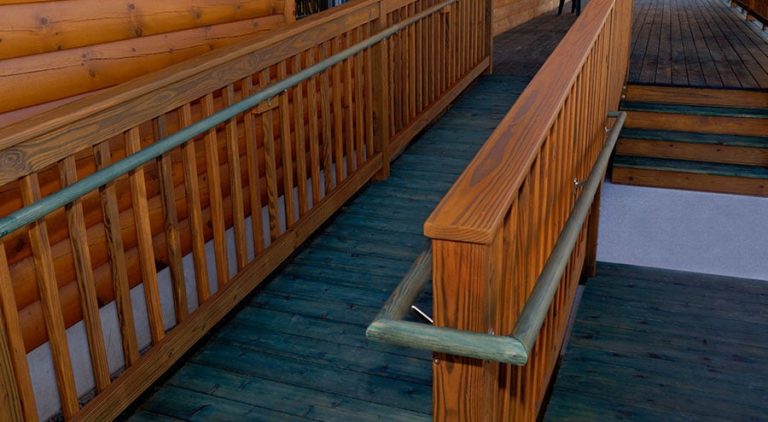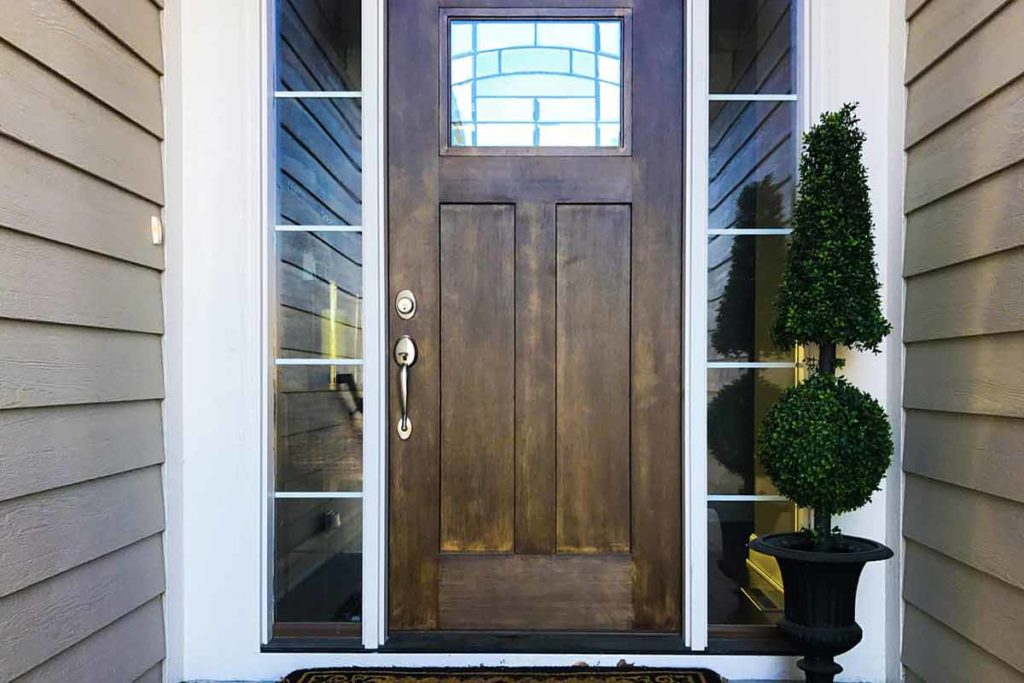Falls are one of the leading causes of death due to injury among older adults, according to the CDC, and falls are often the result of simple hazards such as throw rugs, stairs without railings, obstructed pathways, and wide spaces with no supports. For this reason, many of the procedures for making homes safer for the elderly focus on reducing the risk of falls. Some of these modifications need to be made to the entire house, while others are specific to a particular room. A home’s entryways are particularly important for aging in place since they control access to the house. The entry points to a house also include steps in many cases, which always present safety challenges for the elderly. Some entryway modifications require significant time and expense, like wheelchair ramps and nonskid flooring. Other measures require slight changes to the home itself, such as installation of new light switches and railings. But many aging-in-place modifications are as easy and inexpensive as removing throw rugs and adding new light fixtures. Here’s a look at what you can do to make getting into your home easier and safer.
Universal Design

The development of modern medicine and consequent increase in life expectancy has also encouraged the use of universal design in home building and other products, technologies and services.
Universal design is an important concept to keep in mind as you plan to age in place. New homes are increasingly likely to be built or modified in line with this concept, especially when the prospective residents have functional limitations. The principles of universal design were first proposed in the work of author Selwyn Goldsmith, who wrote Designing for the Disabled, a pioneering book on barrier-free concepts, in 1963. (Goldsmith is best known for creating the dropped curb, which is now a standard feature of built environments.) Drawing Selwyn’s work, Architect Ronald L. Mace coined the term “universal design” in 1985 to describe the intent to make built environments more usable for everyone, regardless of their age or physical ability.
These days, universal design is closely related to the concept of inclusive design and includes approaches to making buildings and other products more usable, especially by the elderly and people with disabilities. Universal design is also part of the larger accessibility movement, which began in the 1960s. Accessibility became a commercially significant factor in home design during the early 1980s, when the development of various assistive technologies allowed architects to blend these considerations with aesthetics. The development of modern medicine and consequent increase in life expectancy has also encouraged the use of universal design in home building and other products, technologies and services. One of the central principles of universal design is accessibility. Accessibility is the degree to which a product, service, or environment is usable for people with disabilities. Direct accessibility allows the disabled to use a device without assistance, while indirect access means that a device will be compatible the user’s assistive technology. (Computer screen readers, for example, are a common type of device for providing indirect access.)
Modifying Your Entryways for Accessibility
Common accessibility modifications to the home include ensuring that at least one entryway is completely covered and has no steps. Doorways and hallways also need to be wide enough to accommodate wheelchairs. Throw rugs—a common culprit in senior falls—in the entryway should be discarded completely, while floor runners and other types of rugs need to be fastened down. The floor of the entryway must remain clear of loose objects to prevent tripping. Electrical cords should be secured to the wall and coiled to remove any slack. Since doorknobs require you to grab and twist them at the same time, it may be necessary to replace knobs with levers to head off any difficulty caused by arthritis or other problems of aging. The doorbell may also need to be lowered from its standard location to accommodate people with difficulty in raising their arms. Extensive accessibility modifications to the entryway include replacing tile flooring with vinyl or hardwood.
Throw rugs are a common culprit in senior falls and should be discarded completely, while floor runners and other types of rugs need to be fastened down.
Steps

Stair width, handrails, and proper illumination are all factors to take into consideration if your entryway includes steps.
Steps in entryways pose a risk of tripping or falling for everyone, but they are especially dangerous to seniors. Steps should be at least three feet wide, although a greater width is preferred. Areas of the house that are on the same level should not have steps between them, something that sometimes shows up in homes that are older or have had extensive renovations. All stairs should have handrails on both sides, no matter how few steps they have. Handrails should extend beyond the bottom and top of the stairs to provide solid footing for their entire length. Handrails should also be round so they’re easy to grip. Repair or replace any loose handrails as needed to ensure they provide secure support. Some seniors may also need to modify their behavior; handrails provide no protection to those who refuse to use them. Interior steps should be covered with carpeting, if practical.
Exterior steps should have nonslip rubber treads or tape as a minimum preventative measure against slipping. You should also wear footwear with slip-resistant soles when climbing or descending stairs. Steps also require adequate lighting to ensure the steps are clearly visible. This lighting needs to be placed carefully however: it should prevent shadows that can cause visual confusion in people with poor eyesight. Proper illumination is especially important for the top and bottom steps, where falls are most likely. You’re more likely to trip or fall when you’re trying to do more than one thing at the same time. Entryways should therefore contain a raised surface at about waist level for placing packages or other items as you enter the home. This feature allows you to keep your hands empty as much as possible, letting you use them for maintaining balance.
Wheelchair Ramps

Ramps are a boon not only to people who are actually confined to a wheelchair, but also to those who simply need a less stressful way of leaving and entering the home.
A wheelchair ramp can be one of the most effective ways of improving accessibility at the entrances to your home. Ramps are a boon not only to people who are actually confined to a wheelchair, but also to those who simply need a less stressful way of leaving and entering the home. Installing a wheelchair ramp is a major project, however, and one that requires thorough planning to fully meet the occupant’s needs. A ramp may also need to comply with local building codes, so it’s always best to seek help from a professional.
Planning
The first step in installing a wheelchair ramp is to consider its primary users. Look first to the types of assistive devices they use, these may include canes and crutches as well as wheelchairs. Furthermore, you should also consider the users’ future change in abilities before you begin building a wheelchair ramp. A variety of regulations can also affect the planning phase for this construction project, including the zoning laws and building codes of your local municipality. Check with your local building department to obtain any necessary permits. Your homeowners association (HOA) may impose additional restrictions on wheelchair ramps, within your neighborhood, especially if it’s visible from the outside. Geographic factors such as climate and the prevalence of natural disasters may also affect your design choice. Finally, the Americans with Disabilities Act (ADA) of 1990 establishes design standards for commercial wheelchair ramps that may be useful for constructing a ramp for private use.
You—or your contractor—must also consider a number of physical factors before beginning construction. These include selecting the entrance where you’ll build the ramp, a choice that’s often constrained by how much room you have surrounding the entryway. Outdoor obstacles such as buildings, trees and walkways can also be factors, though some approaches can lessen this as a consideration. (A U-shaped ramp, for example, is often a better choice for entryway with limited space on the outside.) Google Earth can provide an overhead view of your property that can help you select a location for your ramp. The steepness of the ramp depends on how high the entry point is above ground level, and ramp’s slope may also be subject to limitations imposed by local building codes. As you choose which entrance to make accessible, you’ll also want to consider each entryway’s ease of access and doorway widths. Finally, the ramp should also be able to easily accommodate doorway features such as platforms, porches, and stairs.
Design
The most critical design considerations for wheelchair ramp are its slope and length. The slope is particularly important, as it affects other factors such as the ramp’s layout, accessibility, and construction cost. Slope is usually expressed as the ratio of the ramp’s height, or rise, to its length, or run. For example, a slope of 1:12 means that the ramp rises one inch for every 12 inches of its run. This is the most common slope for a wheelchair ramp and is the one recommended by the ADA. If you plan to deviate from this standard, it’s worthwhile checking your local building codes for compliance requirements. A wheelchair ramp is composed of sloped segments, also known as ramp segments, separated by flat segments, also known as landings. The purpose of the landings is to allow the person pushing the wheelchair to rest. The length of each ramp segment is determined by its rise, which should never exceed 30 inches. In the case of a 1:12 slope, this requirement means that the length of each ramp segment should be no more than 30 feet. Landings should be at least five feet long and the same width as the ramped segments. The minimum width of a ramp should be five feet, enough space to allow you to change directions.

Handrails
A wheelchair ramp should have handrails on both sides of the ramp if its run is longer than six feet or its rise is greater than six inches. In the case of curved ramps, the inside handrail should be continuous. The height of the handrail above the ramp should be between 34 and 38 inches, with a minimum of 1 1/2 inches between the rail and any solid surface outside the ramp. The ramp should also have a curb on both sides to prevent the wheelchair from rolling off the ramp. The opposing handrails must be at least 36 inches apart to ensure the ramp can accommodate a wheelchair. Since each hand rail is 1 1/2 inches wide and requires 1 1/2 inches of clearance on the outside of the ramp, this means that any ramp must be at least 42 inches wide.
Materials
The primary physical requirements for the ramp surface are that it must be firm, stable and slip-resistant in any weather. These requirements generally mean that the ramp will be constructed of some type of composite material such as Trex Accents®, which complies with ADA requirements on slip resistance in wet conditions. Trex Accents® is also low-maintenance, which is especially desirable for seniors who may not have the physical capability or desire to refinish the ramp surface. Trex Transcend® is also low-maintenance and comfortable to use, which makes it a good choice of material for the handrails.
Construction
As you can see, building codes and other practical considerations make constructing a wheelchair ramp a fairly complex and involved process, and probably not one that you should do yourself. Many contractors specialize in ADA-compliant modifications, so your best bet is to find one of these and at least consult with them on building a ramp and the best approach.
Wheelchair Ramp Lighting
Wheelchair ramps create a common challenge to providing an entryway with adequate lighting for seniors. A standard porch light is mounted to an outside wall, next to an exterior door. This location is unlikely to provide sufficient lighting for wheelchair ramp, regardless of the bulb’s power. The most common solution to this problem is to surround the ramp with floodlights and spotlights mounted to the walls and under the eaves of the roof. However, this arrangement typically creates glare and shadows on the ramp. Powerful lights at the entryway can even blind someone temporarily, especially at night.
The use of low-voltage lighting provides a more effective solution to the problem of lighting a wheelchair ramp. These lights were originally developed for decks, but they can be easily adapted for use in wheelchair ramps by mounting them to the sides of the ramp. This arrangement provides continual lighting along the entire length of the ramp. Deck lights can be mounted so they’re flush with the top of the ramp surface, so they don’t create obstacles for the wheelchair. Furthermore, deck lights are dimmer than traditional overhead lighting, so they’re less likely to blind someone who looks directly at them. Considerations for wheelchair ramp lighting underscore the importance of proper lighting in all areas of the home as you age.
Lighting
The quality of light in a senior’s home directly affects their quality of life. Proper lighting in the home can improve a senior’s vision and help them maintain their independence longer. It can also increase their safety by reducing the risk of slips and falls. Lighting is particularly important because vision tends to weaken as we age, primarily as a result of normal age-related changes but also because eye diseases become more prevalent as we get older. The amount of light that reaches a person’s retina at age 65 is about 33 percent of the light reaching a young adult’s retina, and this figure drops to about 20 percent at age 85.
The amount of light that reaches a person’s retina at age 65 is about 33 percent of the light reaching a young adult’s retina, and this figure drops to about 20 percent at age 85.
Our eyes’ loss of efficiency in gathering light due to age also creates specific vision problems such as an increased sensitivity to light. It also increases the time needed to adapt to changes in light level, especially when going from a high to low level of light. Additional age-related vision problems include the loss of sensitivity to contrast. The combination of increased lighting and higher contrast in the home can help to minimize these effects.
Lighting Modifications At Home Entry Points
With these aspects of aging eyes in mind, the most important lighting modification to age in place is to simply increase the amount of light surrounding the entryway. Exterior lighting at a home’s entrance is especially critical since all of the features at this location—like steps, doorknobs, and door locks—must be easily seen and negotiated. You also need to carefully position the lighting in this area so that someone inside can see visitors’ faces, and so that someone outside can see the house’s distinguishing features, like house numbers. Multiple light sources may be necessary to meet all of these requirements. For example, backlighting is an effective method of providing high contrast for house numbers, whether it’s day or night. Reflective strips can also increase the visibility of exterior steps, especially at night.
Security

As people age in place, they need to know that they’re protected from criminals, and that they can respond quickly and appropriately to fires and medical emergencies. Home security is particularly important for those who live alone.
Along with the accessibility of universal design, physical security is the foundation of any safety plan for the home. As people age in place, they need to know that they’re protected from criminals, and that they can respond quickly and appropriately to fires and medical emergencies. Home security is particularly important for those who live alone or travel frequently. Motion sensors are a great way to alert residents to the presence of someone outside the home, especially in an apartment or condominium with a shared entry point. These sensors turn the entry lights on when they detect motion above a certain threshold. The lights then turn off automatically after a specified period of inactivity. Seniors should also carry a mobile phone with them when they answer the door, so they can quickly call emergency services.
Entry Points
The entry points to a home provide many ways to improve safety and security for seniors who live alone. These measures can reduce the probability of an incident occurring in the first place and minimize the harm that it causes if an incident does occur. Safety and security measures for the entryway include improvements to the doors, windows and locks. Electronic peepholes are also an effective method of increasing an entry point’s security. All exterior doors should be made of metal or solid wood. Even the strongest door can be forced open if the frame is weak, however. For this reason, frames should be reinforced with wood or made of metal. Exterior doors should also have deadbolts to make a forced entry even more difficult. Keep these doors locked at all times regardless of how safe you believe your neighborhood to be.
Gates should also remain locked until a visitor arrives, and you should never buzz someone in if you don’t know them. Exterior doors with decorative glass may look great, but they aren’t very safe. Decorative glass is easy to beak and anyone on the outside will be able to see movement on the inside, even if the glass is frosted. You should therefore replace any exterior door that contains glass. All of the standard glass in the windows should be replaced with safety glass, which is virtually unbreakable. This modification will make it impractical to force entry through the windows and increase the window’s structural strength. High-quality safety glass is still transparent, even though it’s thicker than standard glass. You can also install security film on the interior side of the glass to prevent it from shattering. Never leave a spare key outside the house, especially in an obvious location such as under the mat or in a flower pot. Only trusted friends and family members should have copies of your keys, so they can check in on you from time to time.
Peephole
A peephole on an exterior door is a traditional method of identifying the person on the other side, thus ensuring that you don’t open the door to a stranger. However, the placement of interior lighting is critical for maximizing its effectiveness. Light in the entryway should come from the side of the door to allow you to see out, while preventing the person on the outside from seeing motion inside the house. The height of the peephole should also be low enough to allow you to look out conveniently, yet high enough to see the person’s face. A simple peephole uses a wide-angle lens, which allows you to see a large area around the peephole at close range. This type of lens, however, distorts the image, making identification difficult. An electronic peephole can solve this problem by providing a more accurate image of the person outside the door. You can typically install these devices into the existing hole with a minimum of effort. Electronic peepholes are battery-powered and use an LCD panel to display a larger image that’s much clearer than that provided by a normal peephole. They usually offer a zoom display mode and automatically compensate for low-light conditions. Many models also prevent interior light from exiting the peephole, thus preventing the person on the outside from detecting motion.
Summary
Everyone grows older, but if you take steps now to ensure that you can age in place, you can avoid some of the worst negative impacts that aging can have on your quality of life. Aging in place successfully demands preparing every aspect of your home with accessibility and safety in mind—and that includes the places where you enter and exit. Start making a plan today to ensure your home is accessible to you, your family, and your friends for years to come.
Do you want to cite this page? Use our ready-made cite template.
